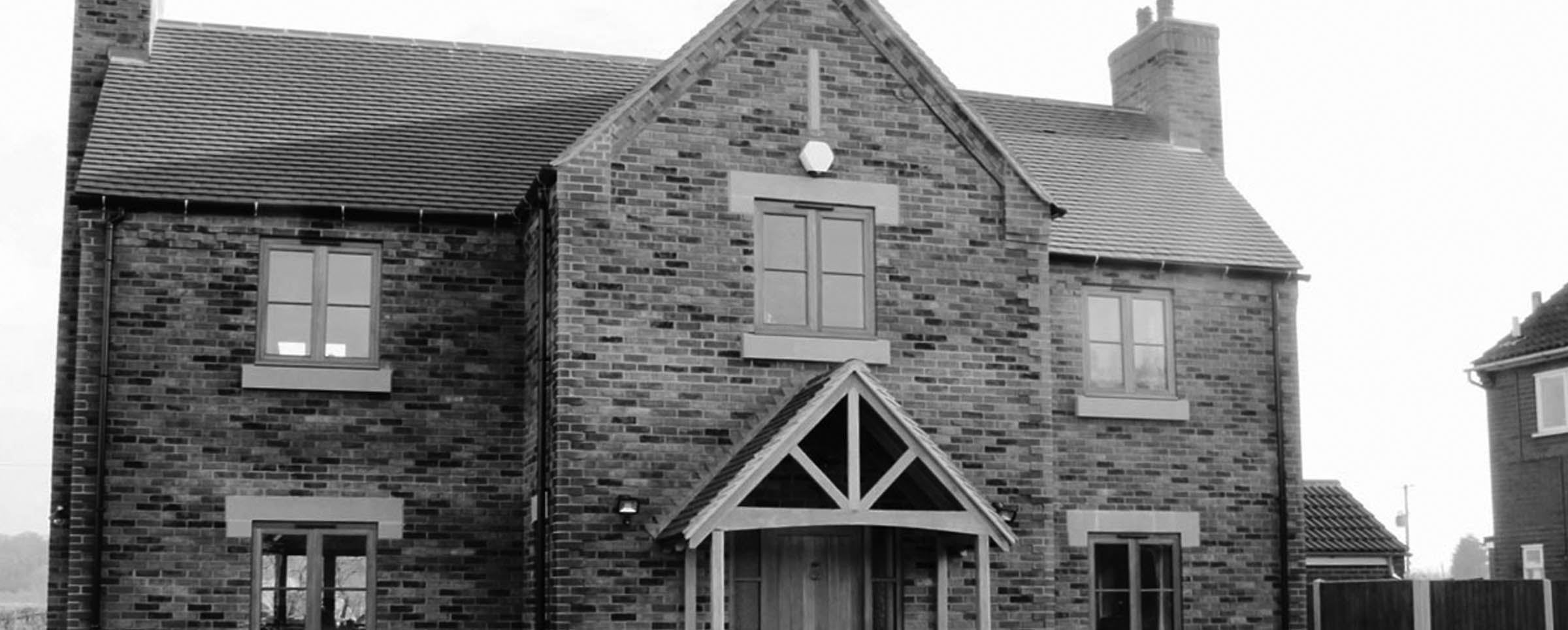
Fullmore Lodge, Penkridge
Project 1 – Pump Room
- Existing outhouse building was demolished & the cellar infilled with a raft foundation.
- A new small dwelling was built in keeping with the existing house to seat a new water pump & water purification system to feed the existing house on site.
- The existing bore hole fresh water feed was re-directed from the existing derelict building.
Project 2 – New Build Double Garage with Plant Room and Ground Source Heating System
- A new double garage with attic trusses was built.
- PV Solar panels on roof.
- 600m trenching was dug to specification for an Eco friendly ground source heating system back to heat pump in the plant room.
Project 3 – Demolish of existing Build and build of a new 3 Bed Detached Eco House
- Existing barn/dwelling was demolished.
- A new detached dwelling was built in elaborate brickwork with stonework, chimneys and a porch area.
- Built with fully timber window and door specification.
- PV solar panels on roof.
- Bat Mitigation to loft space.
- Ground floor and First floor underfloor heating.
- Fully tiled shower room and 2 bathrooms installed.
- Bespoke kitchen installed.
- Bespoke staircase installed.
