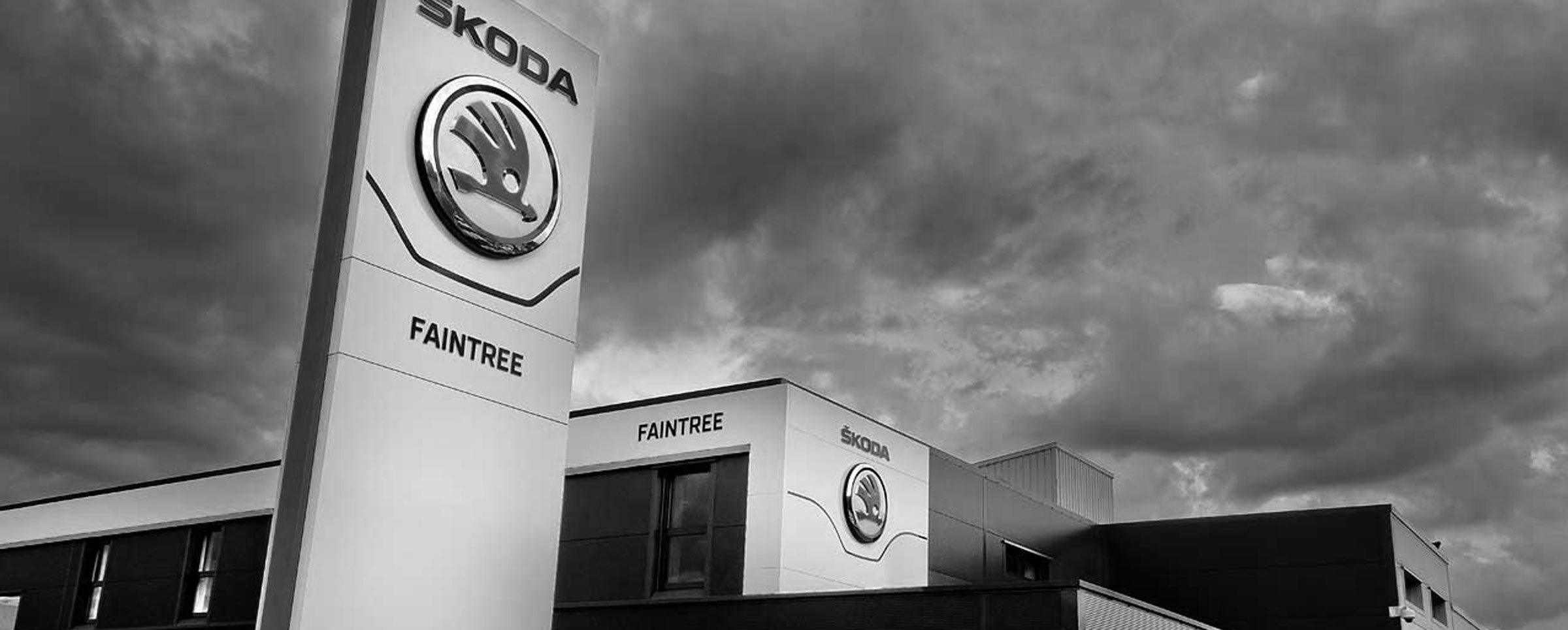
Skoda Faintree, Telford
Phase 1
- Demolish a 2 Storey derelict Office, Masonry Work reducing back to Steel Structure ready to take Cladding Sheets and Corporate Signage
- Reduce Existing concrete mezzanine floor to open up area as a New High Level Showroom, leaving part of floor to create a New 1st Floor office with an Shower room
- A new kitchen and a new Board/ Meeting Room complete with a Dry Valet Bay underneath accessed from Rear Car park
- Clad External Building with New Aluminium Windows and Curtain Walling System
- Install internally a new Dry Wall System to perimeter and partitions for new office, Shower room, Kitchen and board room including a Corporate branding Highlight Wall
- Install New Electrics and Plumbing including Additional Power to Floor Via Floor boxes to illuminate cars in showroom
- Install New Heating and Cooling System, New Suspended Ceiling, New Carpets, Porcelain Floor Tile and Fully Decorated
- All of the above to suit the Skoda Brand Corporate Identity
Phase 2
- Refurbishment of Existing Showroom, (eg, New Heating and Cooling System, New Suspended Ceiling, Additional Power to Floor Via Floor boxes to illuminate cars in showroom, New Floor Tiles, Carpets and Fully redecorate)
- Cut through existing wall, adding structural steelwork and Roller shutter door to introduce a ‘New Handover’ Area
- Refurbishment of existing Customer Male Toilet along with Customer Female/Disabled WC (eg, New Suspended Ceiling, New Floor Tiles, and Fully redecorate)
- Install new Internal Fully Glazed Partitions to create New Service office and 2no Staff offices
- Refurbishment of existing offices (eg, New Heating and Cooling System, New Suspended Ceiling, New Carpets and Fully redecorate)
- Handling of Corporate Signage
Valet Bay (Part of phase 1)
- A purpose built room accessed from Rear Car Park by a Roller Shutter with power and lighting to aid the Cleaning and Polish of vehicles in a dry environment including a staff WC
External Works (Part of both Phases)
- New Cladding to Show room(s) of buildings – to suit Skoda brand design concept and signage to suit corporate identity
- Created and installed a New Entrance Portal(To front of house) Communication Wall (Primary Sign element by use of Large graphic) and Fascia including the retailers name
